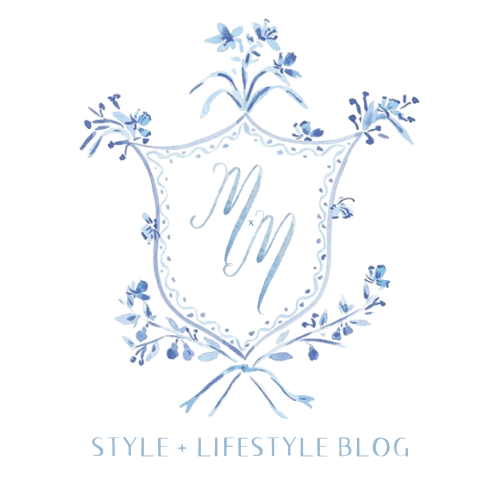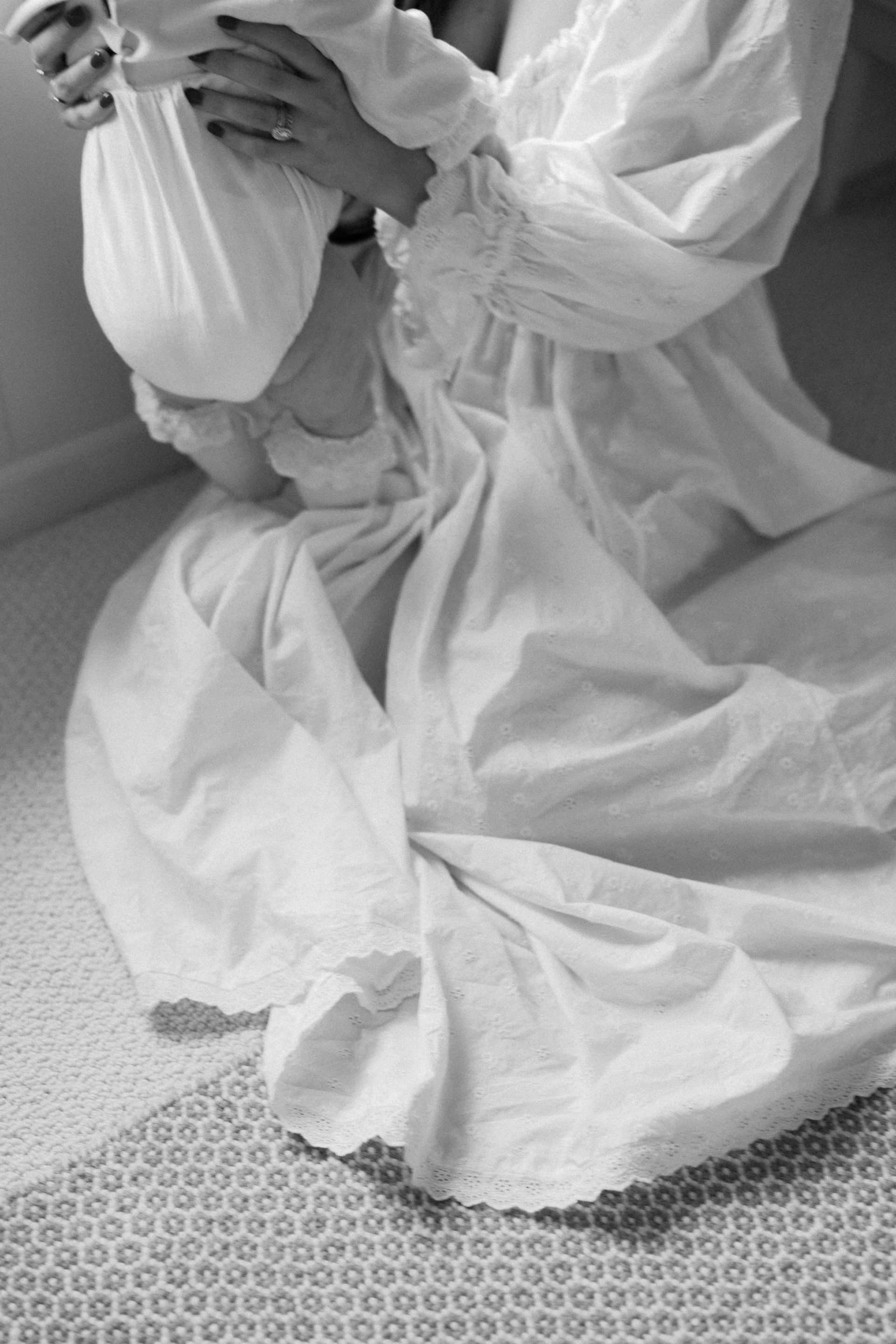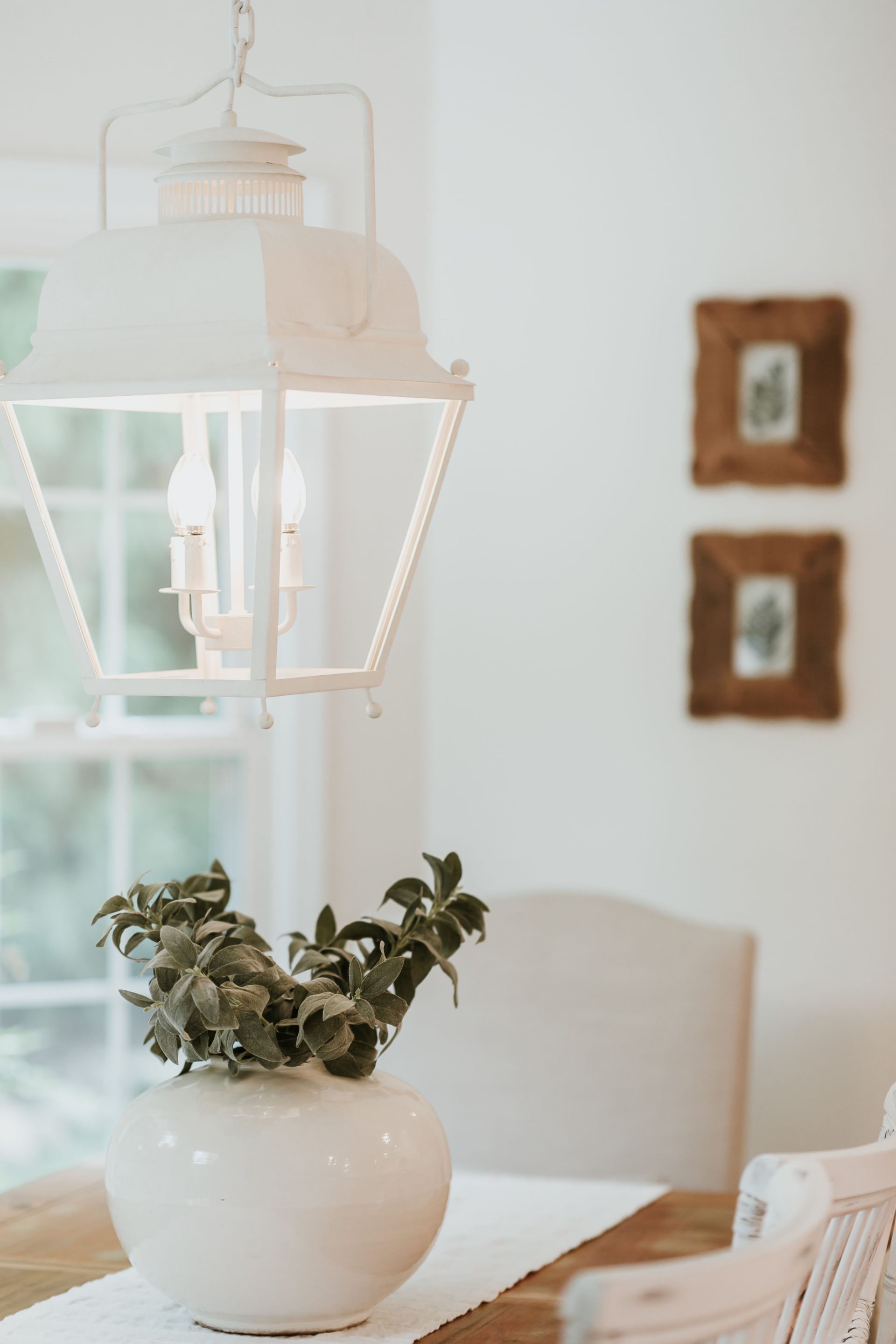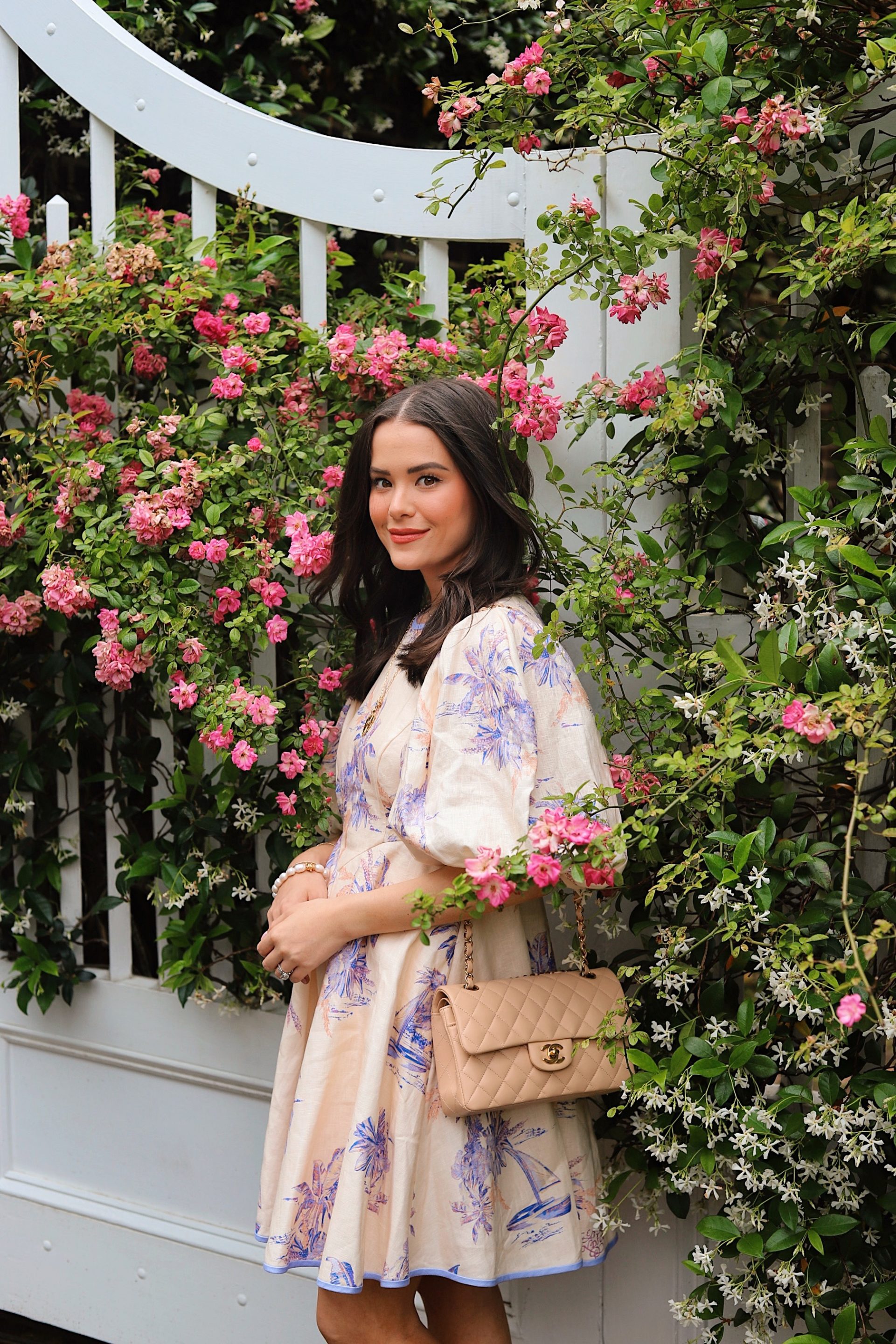OUR HOME RENOVATION PLANS
WE BOUGHT A HOUSE!!! Finally! So here’s the back story: We were planning to build a house. Found a great piece of land, but due to the pandemic, our timeline and budget just weren’t lining up. So instead, we sold our house back in September and moved in with my parents in order to buy a home to renovate. After months of house hunting and contracts that fell through, we finally found our dream home! The location and bones of the home were what drew us in, but we knew we wanted to make some updates to the layout and function, and add our own personality throughout. We wanted the space to be a reflection of our lifestyle and passions and to feel bright and cheerful, while remaining cozy and inviting. So I’m beyond excited to share more of our home renovation plans and design ideas with you!
OUR TOP PRIORITY SPACES TO RENOVATE
When we first took a look at the house, beyond the pastel range of paint colors and tropical valences on the walls, we knew it had amazing potential. First thing first, painting and lots of painting. All of the walls, trim, doors, and closets all need to be painted. We got a quote for someone to paint the entire house, but decided to do it ourselves to save money and put those funds towards more important updates we wanted to make. Like lighting, new flooring, etc.
Also, the majority of our house will be painted Alabaster by Sherwin Williams.
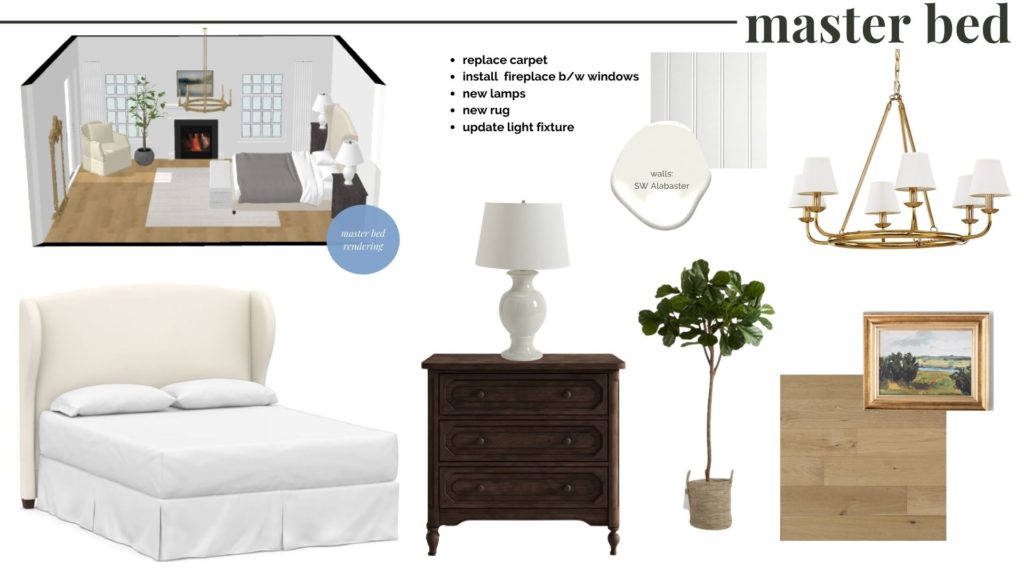
Design Details:
Headboard in Warm White Twill, Nightstand Chests, White Lamps, Light Fixture, White Oak Engineered Wood Flooring
The top priority for our master bedroom and bathroom is to create a relaxing retreat where we could start and end the day peacefully. I love the look of a bright white and neutral headboard, and accessories throughout a bedroom! So our natural light-filled master suite will all be decorated in a very calming and clean laid back way. Which will be the perfect place for us to wake up to each morning. But first, we have a punch list of things we need to get done before we can set up our master.
1. New flooring (we chose a light wash White French Oak engineered wood, which will be installed in a couple weeks!)
2. New light fixture (I ordered this one from Ballard’s Design)
3. New rug (still deciding on this!)
And more! Hopefully, this space will be 90% done (flooring, lighting installed, and furniture moved in) within the next couple weeks!
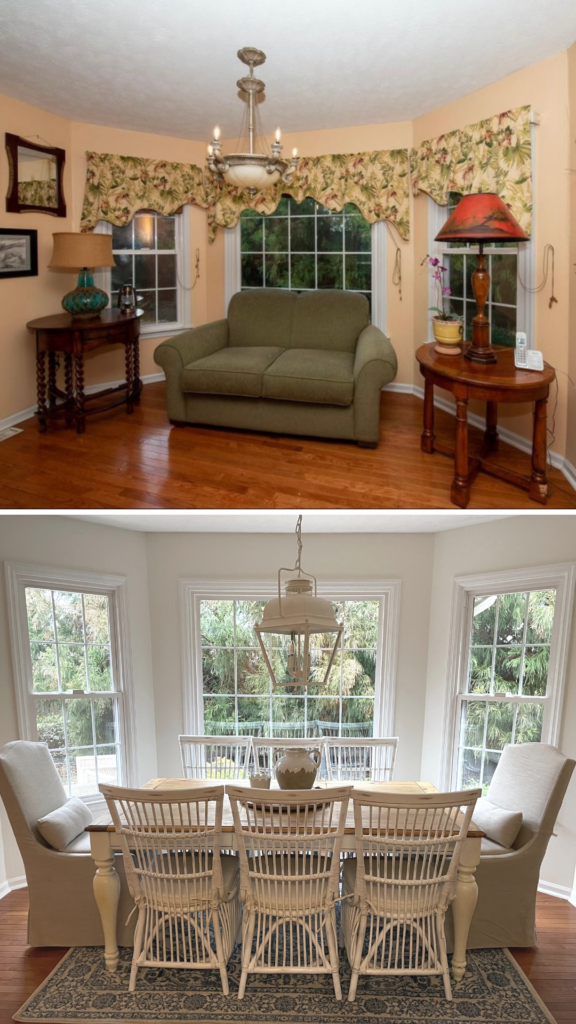
Design Details:
Wall color is Alabaster by Sherwin Williams, Dining Table (old), Side Chairs are Dovetail, Rug is old and will be replaced, Captain Chairs are soured locally from O.P. Jenkins
One of the first places we set up first is this breakfast nook/dining area. You can already see the huge transformation by painting and utilizing the space better!
Since we will be renovating the kitchen and turning the formal dining room into a large butler’s pantry, we decided to use this breakfast nook as our dining area. We will also have a kitchen island with counter seating as well, so we really didn’t need to have a formal dining. Plus, we could use the extra storage and function that a large Butler’s pantry can offer. We are currently in the design stages of getting the kitchen/pantry renovated. And hopefully by late spring, everything will be finished there! I’ll definitely share more on that later!
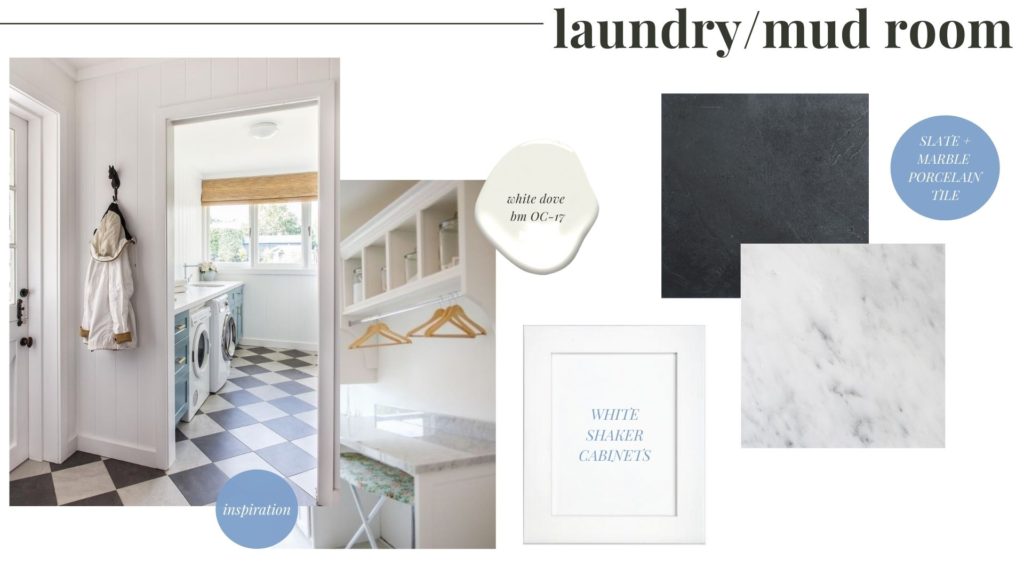
When we first moved in, we immediately demoed the laundry room floors. There were 2 layers of linoleum glued on top of each other that just had to go. So in the mud room/laundry room area, we will be installing these classic, timeless checkerboard floors. I wanted to something different than the stark black and white, polished checkerboard floors, though. Instead, I chose a honed marble looking porcelain tile for extra durability since this will be a high-traffic area. I didn’t want to have to worry about marble staining or constantly getting wet. Honestly, I’d never recommend installing a true marble flooring. And for the black, I chose a slate, ashy black porcelain tile as well. Materials are ordered and we are just waiting for them to arrive and be installed!
I can’t wait to have this space finished so we can hook up our washer and dryer!
OUR HOME RENOVATION PLANS
So far, those are the spaces on our to-do list within the first 5-6 months of living here. We’ve gotten so much painting done in the last 2 weeks and still a couple more space to go. This house is going to be where we start our family and hopefully stay in for a while. So we are being very thoughtful about each space and really taking our time making sure we do things right + making design decisions we are sure about. But we are so excited and couldn’t be happier to call this place home and take you along with us! Will you be following along our home renovation plans? Be sure to follow along on Pinterest or my Instagram for inspiration and behind the scenes!
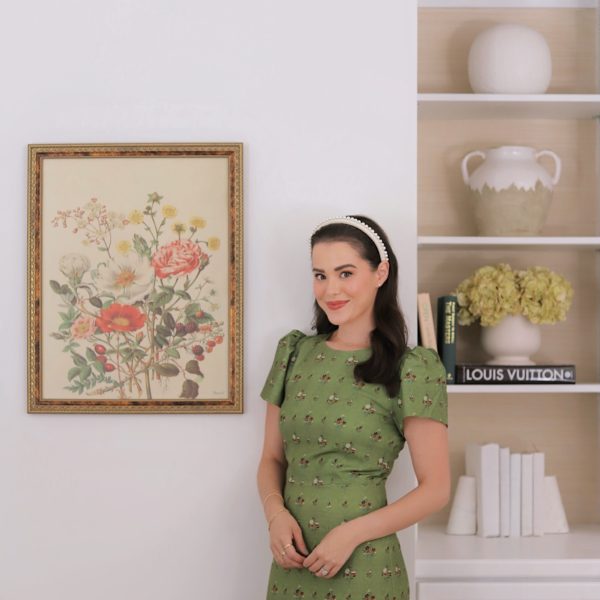
About Madison
I'm Madison - a northern gal planting roots down south. Musings by Madison is your guide to classic style, beauty, home decor & more. Rooted in passion for encouraging others to curate a closet, home, and life they’re proud of and inspired by each day.
Learn more...
